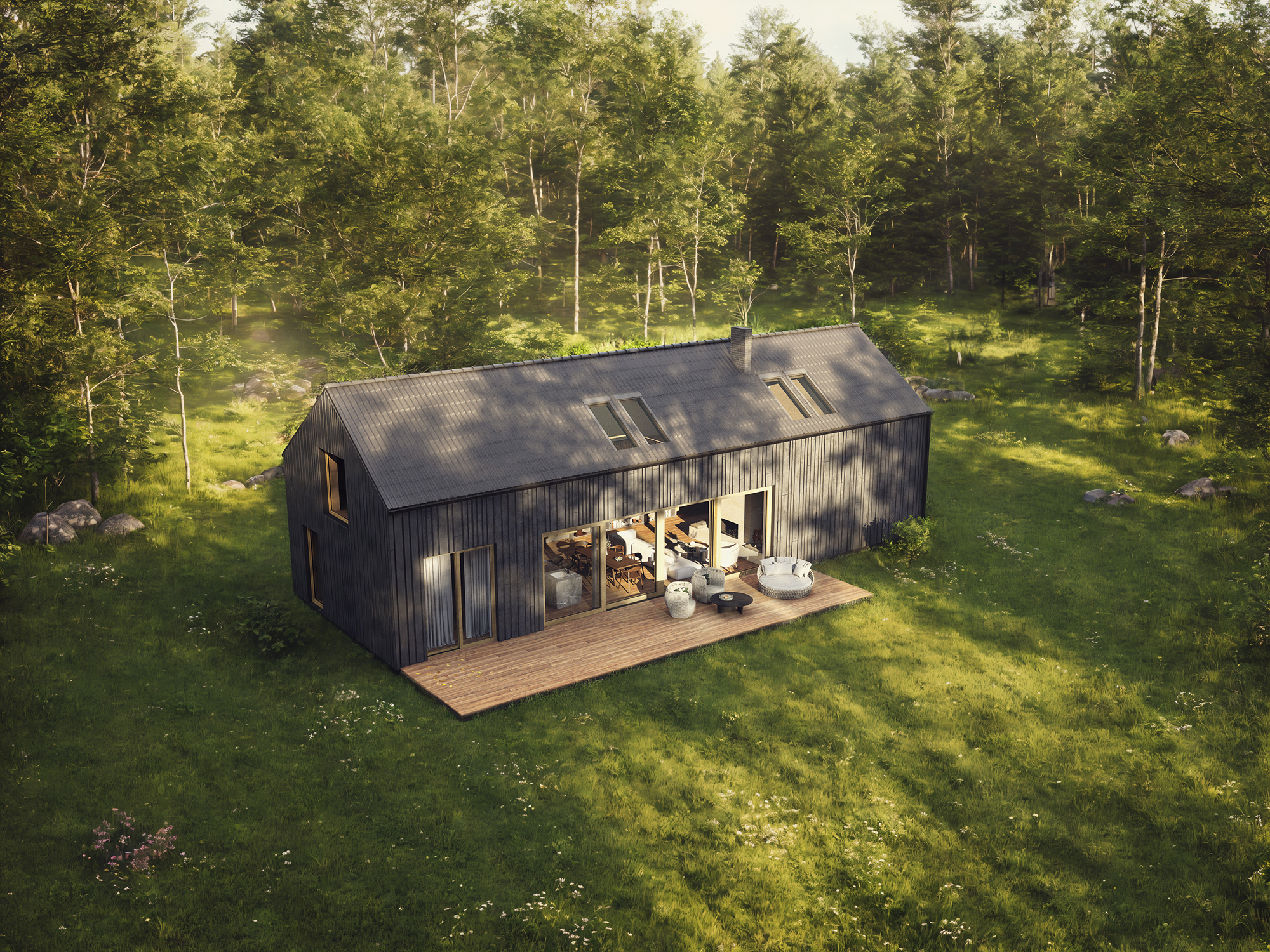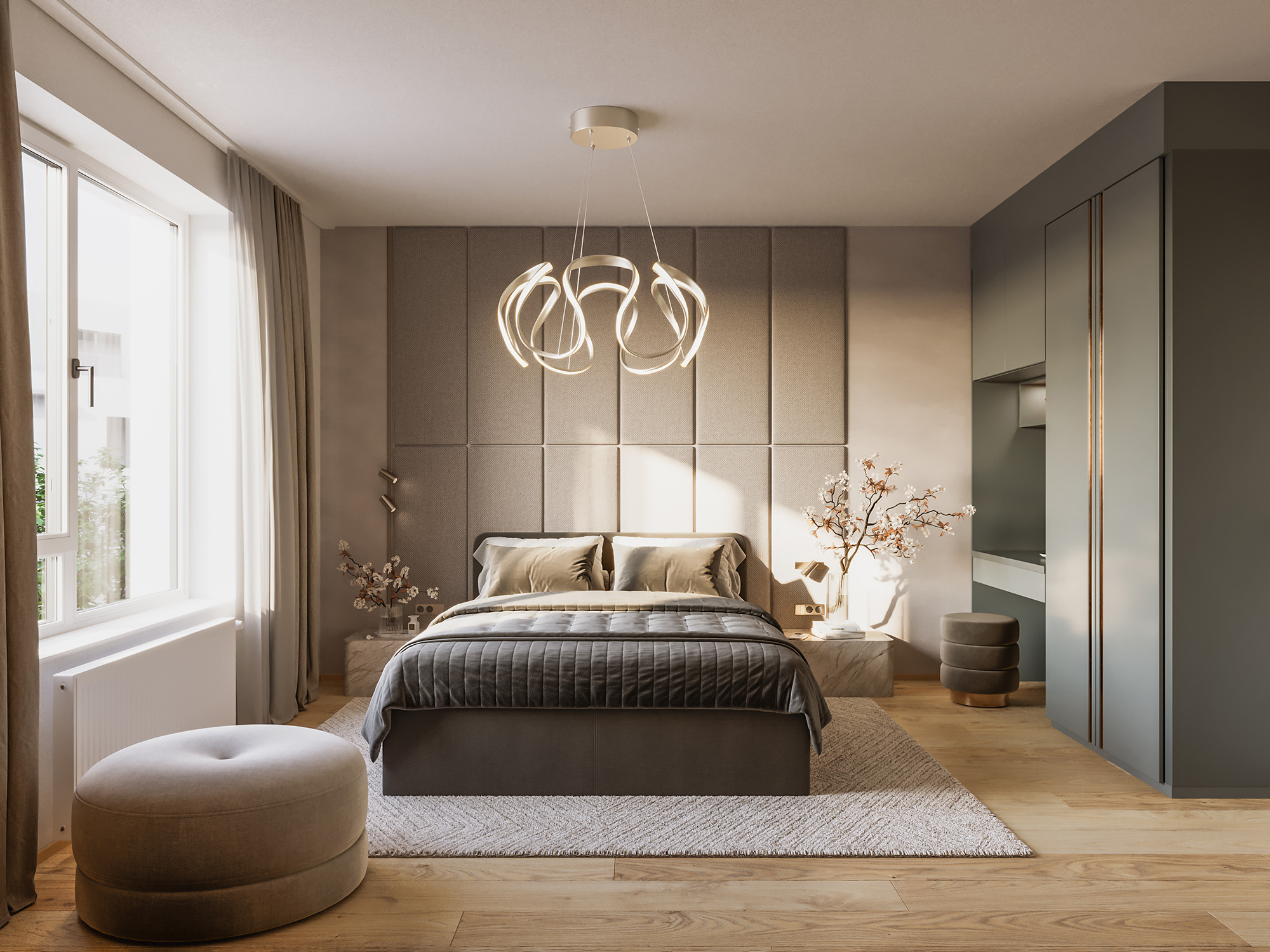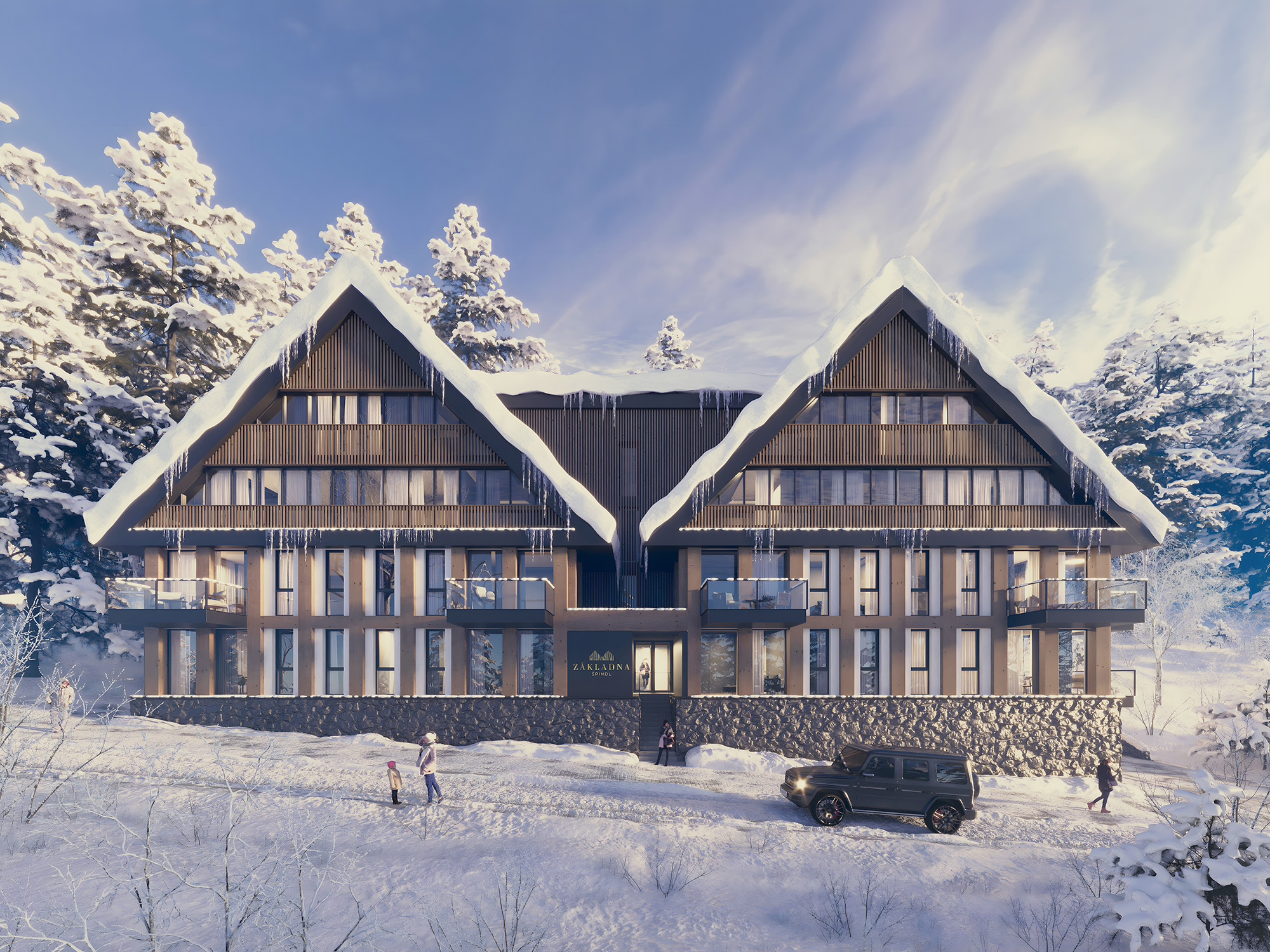services
Architectural animations
We offer the creation of architectural animations for various types of properties, including apartment buildings, development projects, family houses, and many more. Our architectural animations are crafted with precision and creativity to help you envision and present your architectural visions.
We produce animations that meticulously showcase your projects from different angles and under various atmospheric conditions. Whether it’s an interior or exterior space, we are ready to create animations that capture their unique character. Our animations allow for smooth movements and exploration of the space, providing viewers with the sensation of navigating through a real environment.
We create our animations based on project documentation or studies. If you already have a building model, we can also create animations based on it.
Exterior visualization
We offer the creation of photorealistic exterior visualizations for various types of properties, including apartment buildings, development projects, family houses, and many more. Our visualizations allow you to intricately explore the shape, materials, and perspective of structures within the context of their surroundings.
These visualizations can also be seamlessly integrated with real photographs, creating an effective marketing tool for presenting your projects.
Thanks to various atmospheric conditions such as overcast skies, golden hour, blue hour, and night, we are adept at capturing the ambiance of a space and aiding you in envisioning the outcome of your projects.
We create visualizations based on project documentation or studies. If you already have a building model, we are capable of producing photorealistic visualizations based on it.


interior visualization
We offer photorealistic interior visualizations for various types of spaces, including apartments, family homes, and commercial areas such as cafes, restaurants, shops, and offices. Our visualizations are crafted with precision based on project documentation or studies, aiming to help you accurately envision the final look and atmosphere of your interior.
Through our images, you will be able to visualize design elements, furniture, color palettes, lighting, and materials with a high level of realism. Interior 3D rendering also allows us to experiment with different styles and concepts.
REAL-TIME WALKTHROUGH - VIRTUAL REALITY
This immersive experience provides a much clearer understanding of the space’s dimensions, proportions, and atmosphere than static visuals or pre-rendered videos. A real-time walkthrough offers the feeling of truly being inside the space – even before it’s built.
The scene is rendered in real time, so every movement and change of view responds instantly, without delay. It’s also possible to switch between different times of day, turn furnishings on and off, or explore alternative material options.
To run the walkthrough, all you need is a computer with a powerful graphics card. No installation is required – just open a single file. If such hardware isn’t available, Pixel Streaming can be used to launch the experience directly in a web browser.
360° VIRTUAL TOUR
A 360° virtual tour is an interactive presentation composed of pre-rendered panoramic images. Within each panorama, users can freely look around in all directions and navigate through the space using predefined transition points – similar to virtual museum tours or map applications.
Navigation is done through so-called hotspots – clickable areas that connect individual panoramas. This allows viewers to explore an interior or exterior step by step and get a more accurate sense of the layout and atmosphere.
One of the biggest advantages of a 360° tour is its accessibility – it can be easily embedded on a website and shared online without the need for high-end hardware or special software. It’s an ideal solution for presenting interiors, exteriors, or entire projects in a realistic and engaging way.
visualization of development projects
We offer a comprehensive set of visualizations for selling a development project. This package includes exterior visualizations of the building, interior visualizations of individual units, entrance area visualizations, 3D floor plans, and more.
We provide a complete package of visualizations for marketing your development project. Our offering includes:
Exterior Building Visualizations: These help potential buyers visualize the final appearance of the entire project, including its surroundings.
Interior Visualizations: Clients can envision the interiors of individual spaces, including their furnishings, design, and ambiance.
3D Floor Plans: 3D floor plans offer a clear overview of the available units, making it easier for clients to compare different options.
Architectural Animations: Our architectural animations bring your project to life, allowing clients to explore the space from various angles and perspectives.
With this set of visualizations, you can effectively present your development project to potential investors and buyers. Contact us for more information, and we can tailor a pricing offer to meet your specific needs. Your development projects deserve outstanding visual representation.


3D floor plans
We offer 3D floor plan visualizations for single-family homes, apartment units, or entire floors, which are ideal for providing a clear presentation of the layout of the property.
